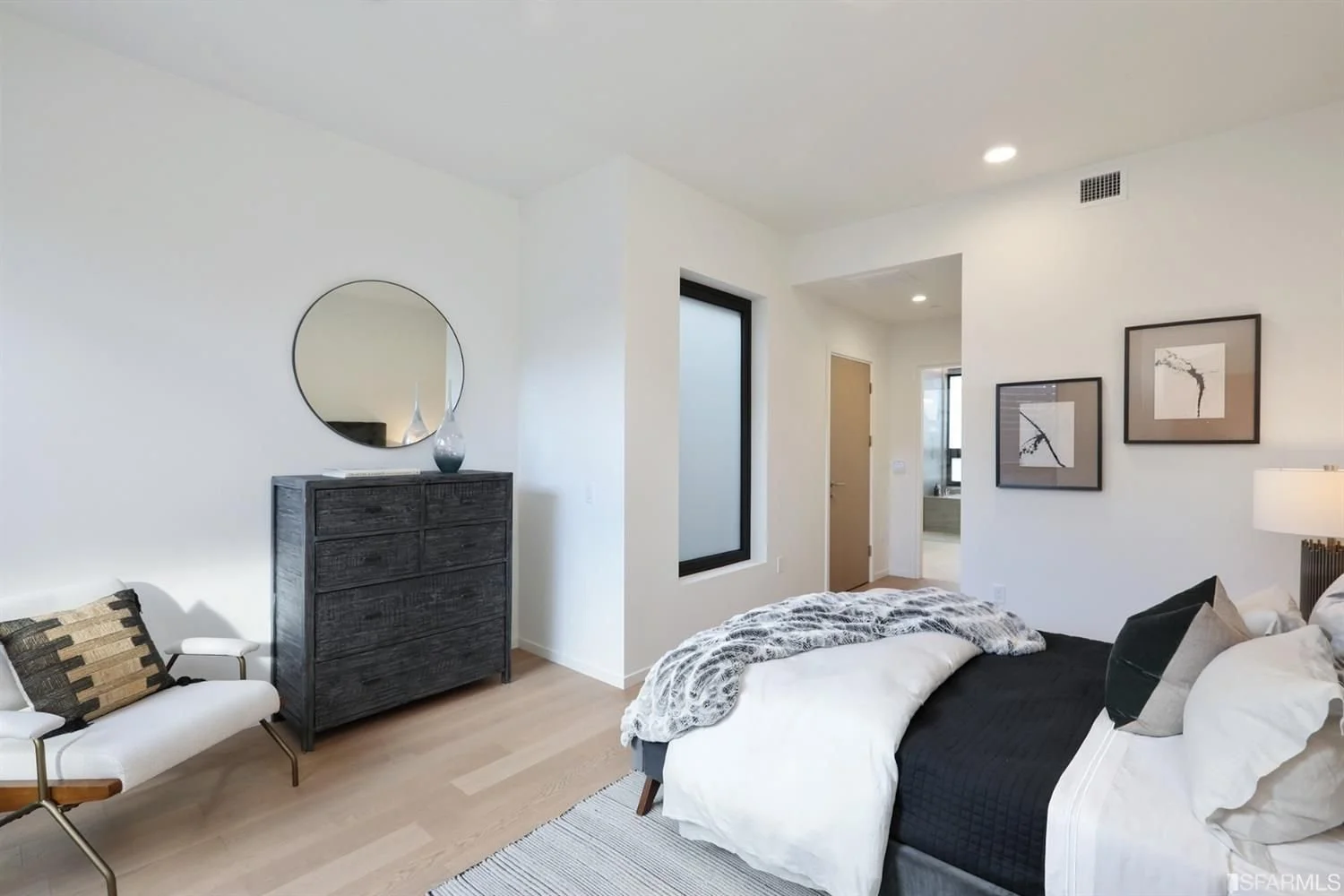1523 Franklin Street, Unit 301, San Francisco, California, 94109
United States, California, Francisco












3 Beds | 3 Baths | $2,895,000
(Price may vary due to 5% fee & preferred crypto payment, to see the full list of currencies accepted click here.)
Property Description
Meticulously designed by creative director Alan Tse, this sprawling third-floor residence offers three bedrooms and three bathrooms over 1800 square feet of indoor living on one floor with breathtakingly chic interiors and a vast, wraparound terrace-over 1,100 sq ft of seamless outdoor space! 1523 Franklin is a boutique building with only 7 full-floor residences situated in one of San Francisco's most desirable and centralized neighborhoods!
Inquiry Form
Summary
Location and General Information
Area/District: SF District 6
Area Short Display: 6
Cross Street: Pine St
Subdistrict: Lower Pacific Height
Location Description: SF District 6, Lower Pacific Height, SF District 6 Lower Pacific Height
Taxes and HOA Information
Association Features: Barbeque, Roof Deck, Other
APN: 0665-041
City Transfer Tax Rate: .00%
County Transfer Tax Rate: .00%
Association Fee Includes: Common Areas, Insurance on Structure, Sewer, Trash, Water
Association: Yes
Association Name: Noir owners Association
Association Fee Frequency: Monthly
Parking
Carport Spaces: 0
Garage Spaces: 0
Total Parking Spaces: 1
Open Parking Spaces: 0
Parking Fee $: $.00
Parking Fees: No
Parking Access: Independent
Parking Type: Designated On Site
Num of Parking Spaces: 1.0
Parking: Assigned, Automatic Door, Interior Access, Restrictions
Virtual Tour
Virtual Media Count: 1
Virtual Tour URL: http://noirlivingsf.com
Property
Lot Information
Square Footage Source: Condo Map
Lot Size Source: Assessor Agent-Fill
Property Faces: East
Property and Assessments
Known BMR: No
Property Condition: New Construction
Possession: Close of Escrow
Year Built Details: New
Picture Count: 13
Photos Provided By: Agent
Elevation: 0
Builder Name: JS Sullivan
Disclosures/Documents: Disclosure Package Available
Green Features
Green Verification Year: 0
Energy Efficient: Appliances, Lighting, Thermostat, Water Heater
Utilities
Sewer: Public Sewer
Utilities: Cable Available, Internet Available
Water Source: Meter on Site
Interior and Exterior Features
Exterior Features
Construction Materials: Concrete
Foundation: Concrete
Stories: 0
Levels: One
Main Level: Bedroom(s), Dining Room, Full Bath(s), Kitchen, Living Room, Master Bedroom
Patio And Porch Features: Roof Deck
Window Features: Bay Window(s), Dual Pane Full
Security Features: Carbon Mon Detector, Fire Alarm
Senior Community: No
Interior Features
Heating: Central, MultiZone
Appliances: Built-In Refrigerator, Dishwasher, Disposal, Free Standing Gas Range, Wine Refrigerator
Laundry Features: Dryer Included, Washer Included
# of Fireplaces: 0
Bath Features: Sunken Tub, Tile
Cooling: Central
Other Equipment: Intercom
Flooring: Wood
Entry Level: 0
Possible Bedrooms: 0.0
Primary Bathroom Features: Double Sinks, Soaking Tub, Tile
Full Bathrooms: 3
# of Rooms: 0
Room Type: Baths Other, Dining Room, Great Room, Kitchen, Master Bathroom, Master Bedroom
Room Information
Master Bedroom
Primary Bedroom Dimensions Area: 0.0
Primary Bedroom Dimensions Length: 0.0
Primary Bedroom Dimensions Width: 0.0
Primary Bedroom Features: Walk-In Closet
Bedroom 2
Bedroom 2 Dimensions Area: 0.0
Bedroom 2 Dimensions Length: 0.0
Bedroom 2 Dimensions Width: 0.0
Bedroom 3
Bedroom 3 Dimensions Area: 0.0
Bedroom 3 Dimensions Length: 0.0
Bedroom 3 Dimensions Width: 0.0
Bedroom 4
Bedroom 4 Dimensions Area: 0.0
Bedroom 4 Dimensions Length: 0.0
Bedroom 4 Dimensions Width: 0.0
Living
Living Room Dimensions Area: 0.0
Living Room Dimensions Length: 0.0
Living Room Dimensions Width: 0.0
Dining
Dining Room Dimensions Area: 0.0
Dining Room Dimensions Length: 0.0
Dining Room Dimensions Width: 0.0
Dining Room Features: Dining/Family Combo, Dining/Living Combo
Family Room
Family Room Dimensions Area: 0.0
Family Room Dimensions Length: 0.0
Family Room Dimensions Width: 0.0
Kitchen
Kitchen Dimensions Area: 0.0
Kitchen Dimensions Length: 0.0
Kitchen Dimensions Width: 0.0
Kitchen Features: Quartz Counter
Multi Family
Multi-Family Information
# of Units: 7
Multi-Family Additional Information
2nd Unit Approx SqFt: 0.0
2nd Unit Rents for: $.00
Rental
Rent Information
Occupant Type: Vacant
Current Rent: $.00
Hours Limited: No
Pets Allowed: Cats OK, Dogs OK, Number Limit
Interested in this property then contact us below.


